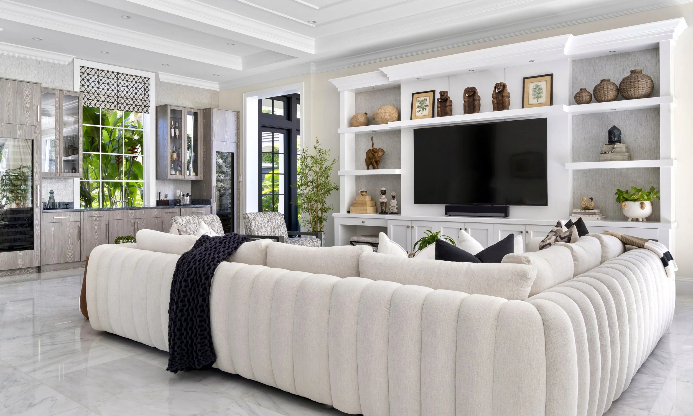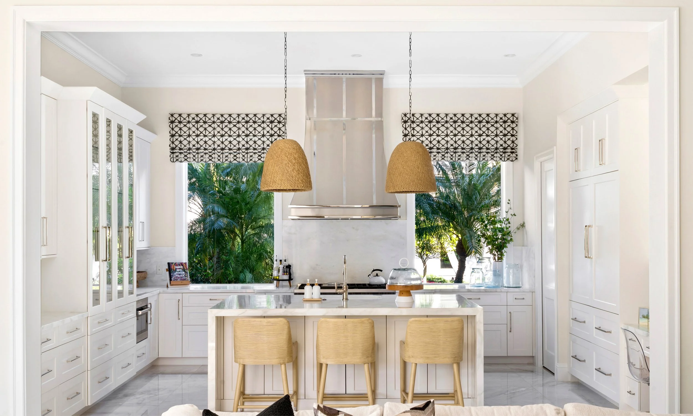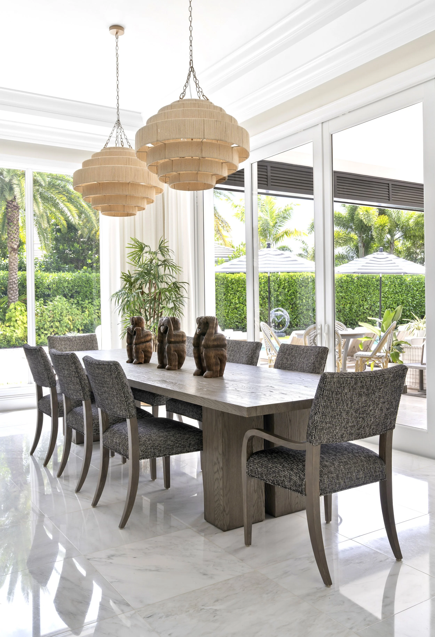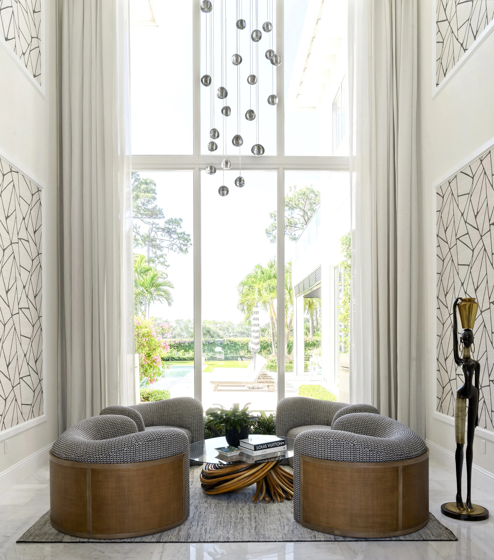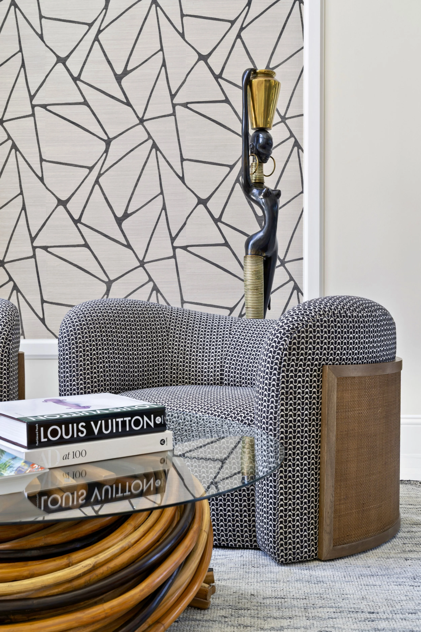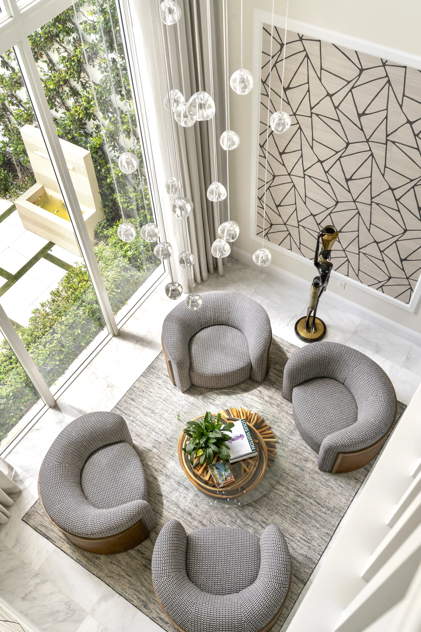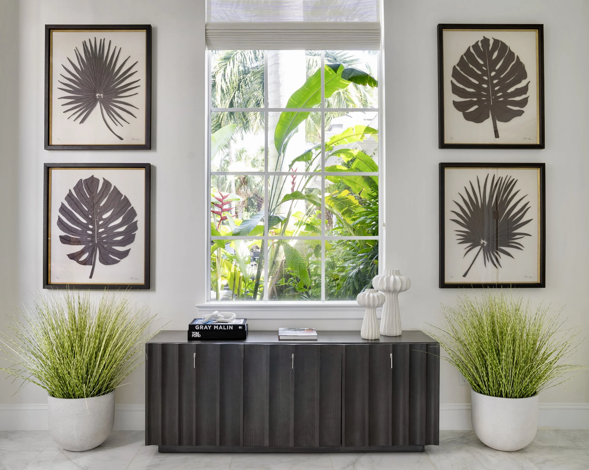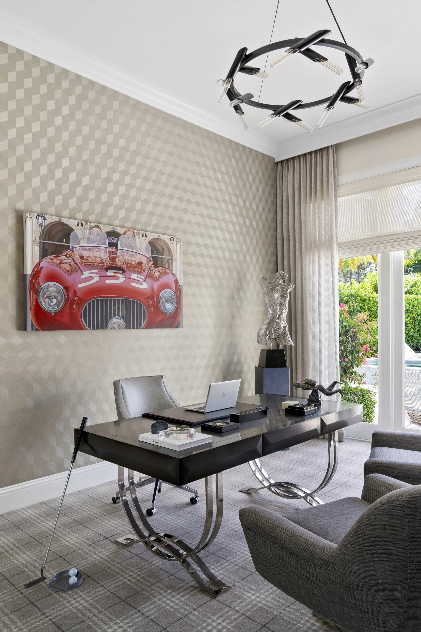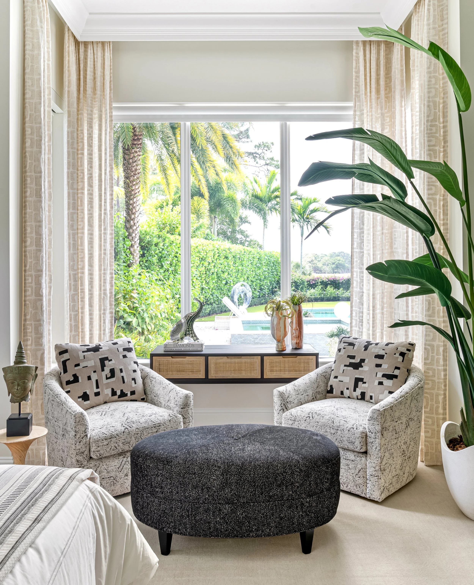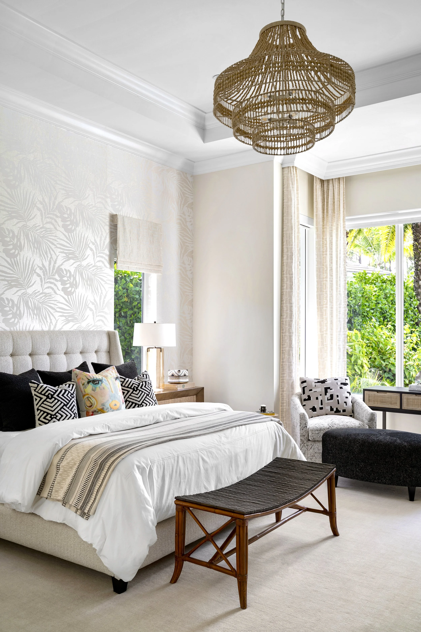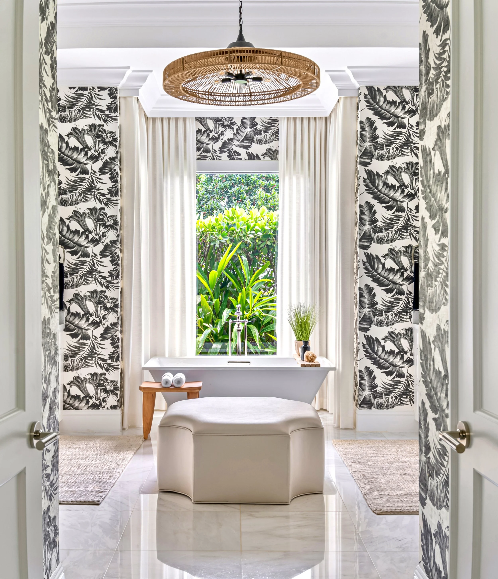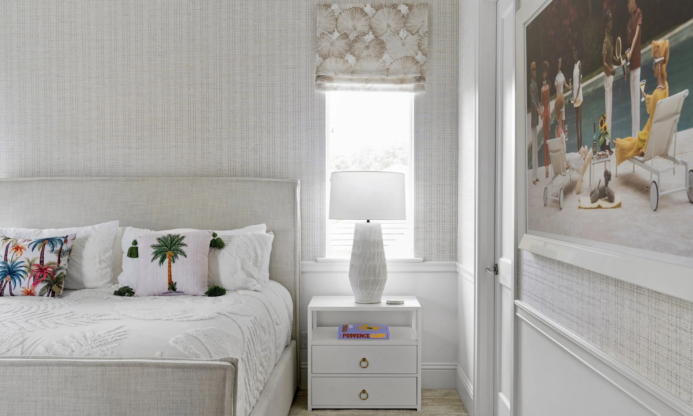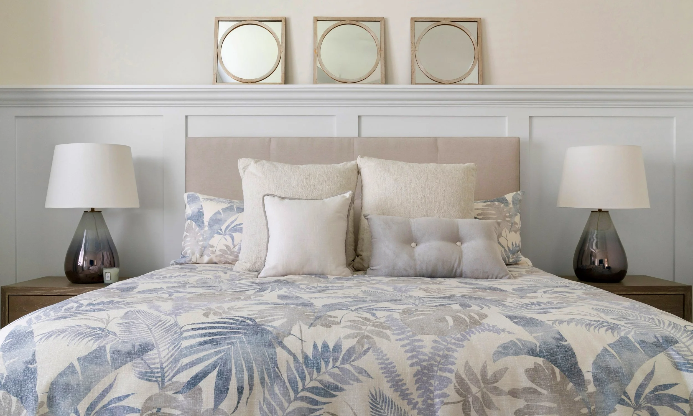The Story
Occasionally a client approaches Jason Ball Interior Design with a clear vision for their home, as was the case for this project. It becomes the responsibility of the designer to help realize that vision and make it the best possible version of itself. The design goal was to transform this truly transitional home into one with global flair. Natural materials, mixed with textured fabrics and accessories from around the world, complete the look. Steps from the front door, a towering entry and sitting area welcomes guests. Anchored by sculptural chairs and a cocktail table with a bent rattan base, the printed grasscloth wallcovering panels add a contemporary feel to this elegant space. In the great room—encompassing the kitchen, living room, and dining room—global-inspired design elements create a comfortable, livable space. Just outside, the loggia, inspired by Palm Beach resorts, is perfect for entertaining on cool winter evenings. The recently added expansive outdoor kitchen contributes a clean, contemporary look to the space. Palm-inspired wall tiles further enhance the resort-like feel.
In the more private spaces, textured materials and wallcoverings create comfortable, personal retreats. Neutrals and black in the master suite lend an elevated and sophisticated aesthetic. From the small sitting area in the master bedroom to the master bathroom, black is used in dramatic ways, with contrasts against white or neutral tones allowing all design elements to stand out and be appreciated. In the man’s office, a wood veneer wallcovering adds warmth and sophistication. The same level of care in the use of texture and pattern extends to the guest bedrooms. The upstairs family room is the greatest departure, with its bold use of color—a large-scale tropical plant mural anchors one end of the space.
Photography by Shelby Cooper


